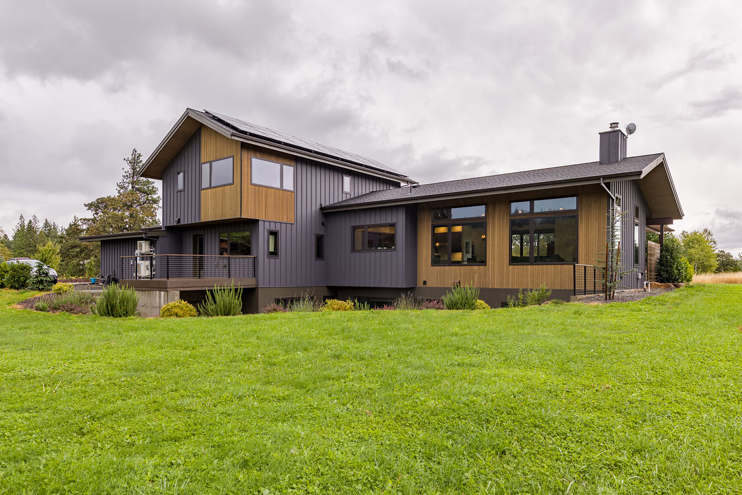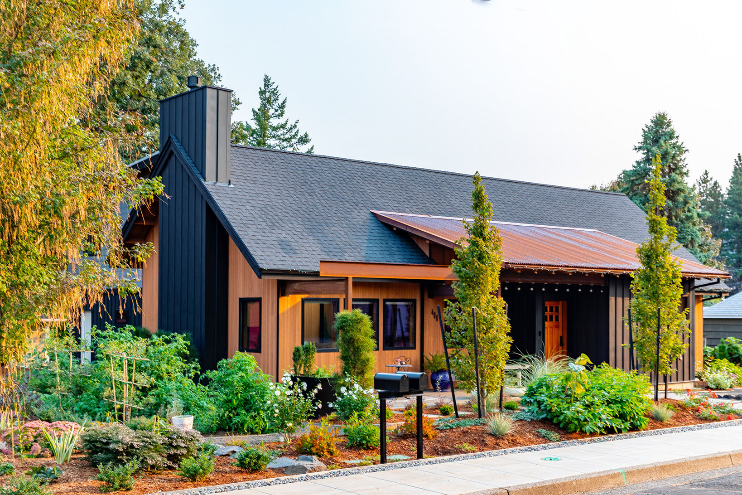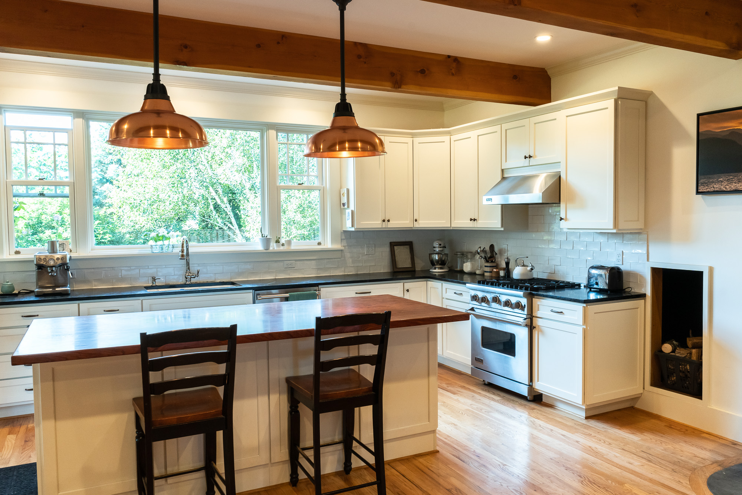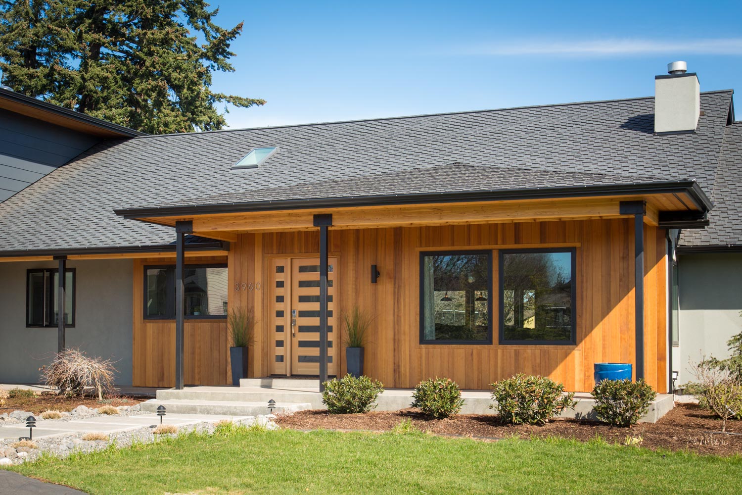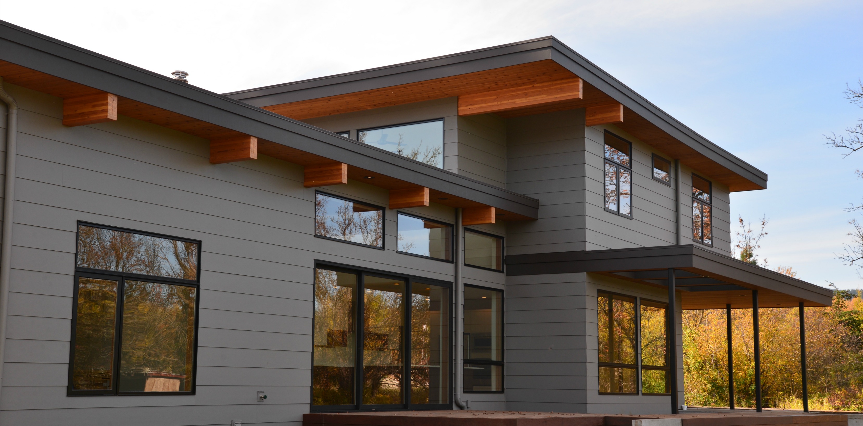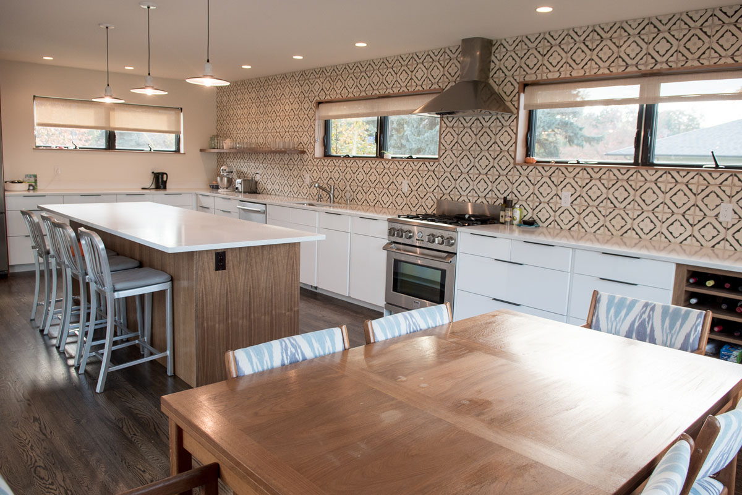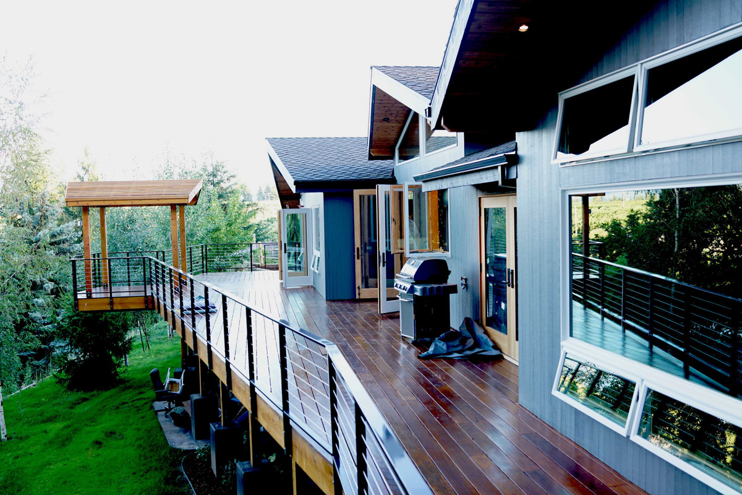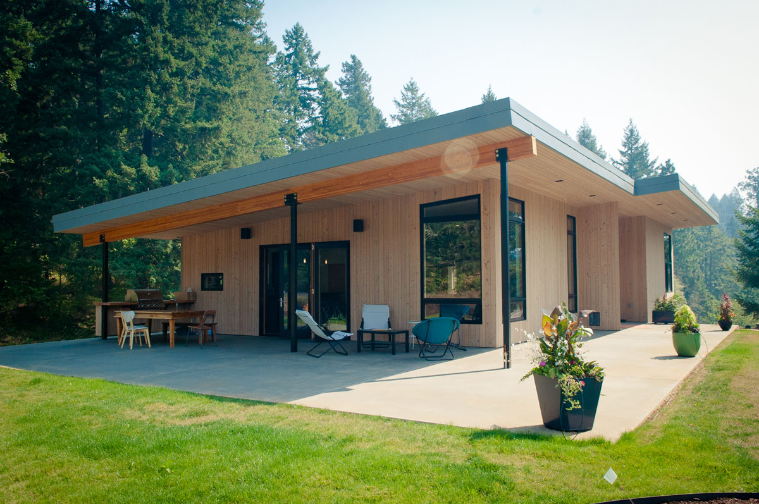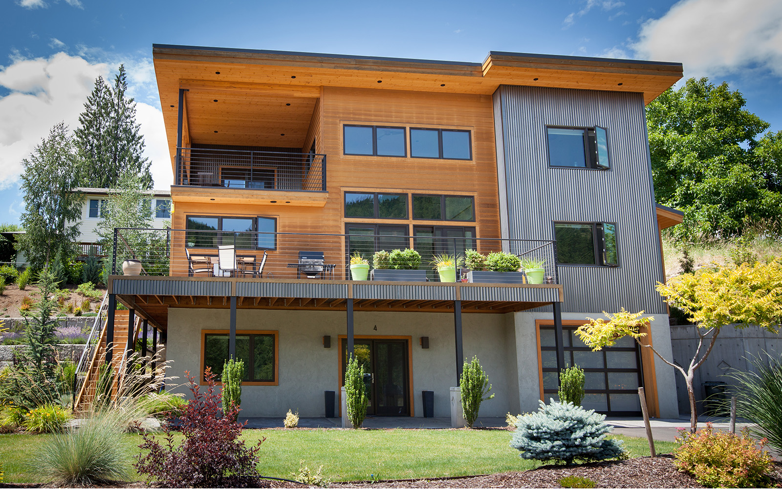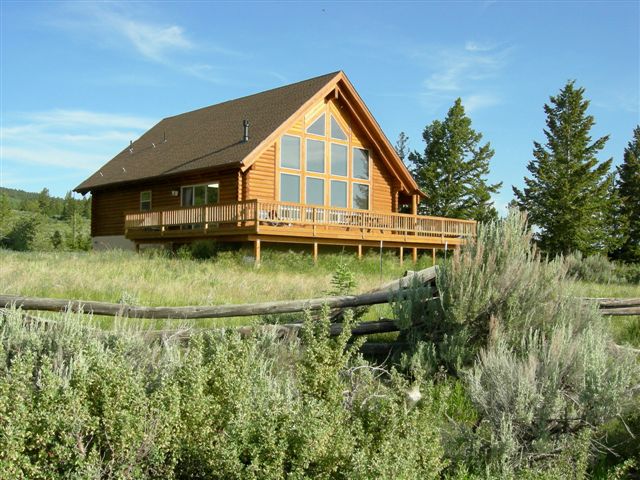Energy Efficient Westside Home
This 3400 sq. foot custom residence was designed and built by Grandview Builders. This home is one…
June Street Mountain Modern
This unique project included two structures for a parent and child to live along side each…
Fairview Farm Kitchen Remodel
The kitchen in this old farm house was squeezed into tight quarters in the middle of…
Westside Remodel / Addition
This was a 1980’s ranch that was in need of some updating and more space to…
Westside Home
This new build on the west side of Hood River features many natural wood elements, bringing…
Prospect Remodel
A great example of what good design can do to a typical 1950’s ranch. The house was…
Orchard View Remodel
This was a tired 1970’s walkout ranch in need of attention. We added the front entry,…
Dukes Valley Hideaway
Custom designed collaborative effort. Insulated concrete form basement walls. 2×6 exterior walls with exterior foam. Extensive…
A Cube With a View
Light filled modern custom home designed by Steve Delaere. Insulated concrete form basement walls. 2x 6…
Teton Retreat
Custom built log house from the ground up. Insulated concrete form basement walls. Second floor exterior…
