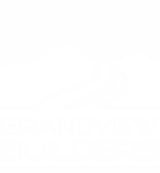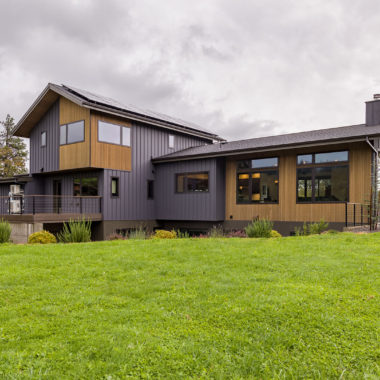This 3400 sq. foot custom residence was designed and built by Grandview Builders. This home is one of our most … [Read More...]
Projects
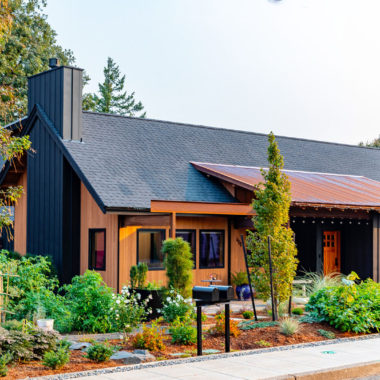
June Street Mountain Modern
This unique project included two structures for a parent and child to live along side each other on adjoining property. … [Read More...]
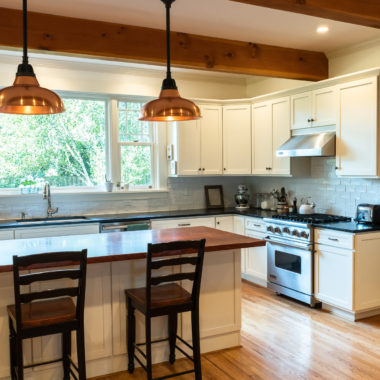
Fairview Farm Kitchen Remodel
The kitchen in this old farm house was squeezed into tight quarters in the middle of the house. We opened up the floor … [Read More...]
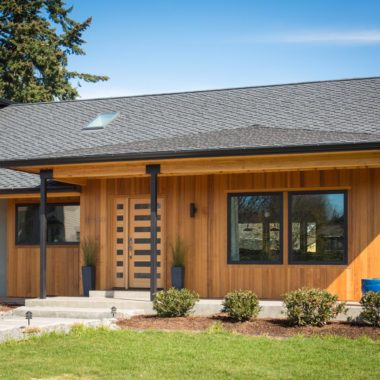
Westside Remodel / Addition
This was a 1980’s ranch that was in need of some updating and more space to accommodate a growing family. We added a … [Read More...]
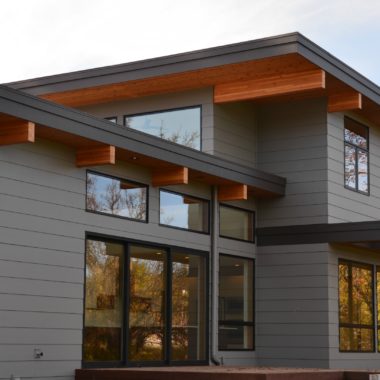
Westside Home
This new build on the west side of Hood River features many natural wood elements, bringing a feeling of the surrounding … [Read More...]
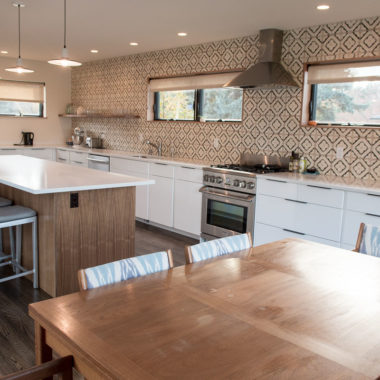
Prospect Remodel
A great example of what good design can do to a typical 1950’s ranch. The house was completely re-done to … [Read More...]
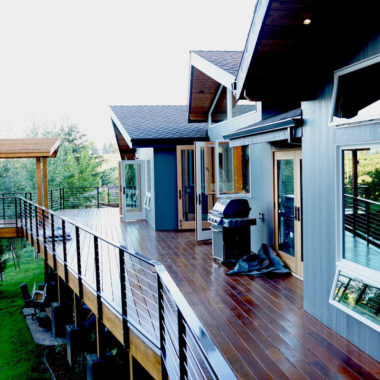
Orchard View Remodel
This was a tired 1970’s walkout ranch in need of attention. We added the front entry, living room bump-out, … [Read More...]
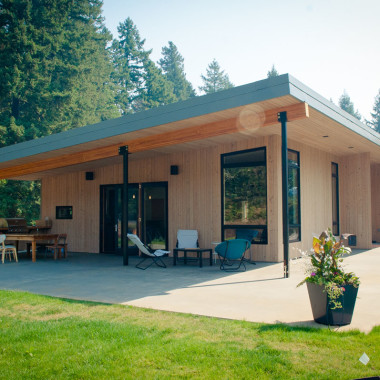
Dukes Valley Hideaway
Custom designed collaborative effort. Insulated concrete form basement walls. 2x6 exterior walls with exterior foam. … [Read More...]
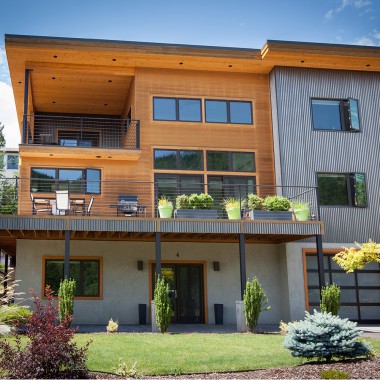
A Cube With a View
Light filled modern custom home designed by Steve Delaere. Insulated concrete form basement walls. 2x 6 exterior framed … [Read More...]
